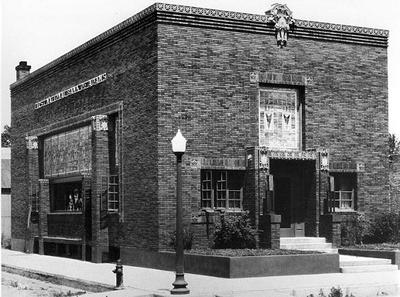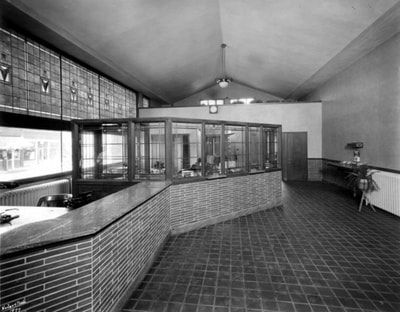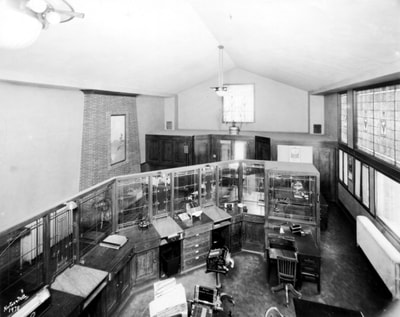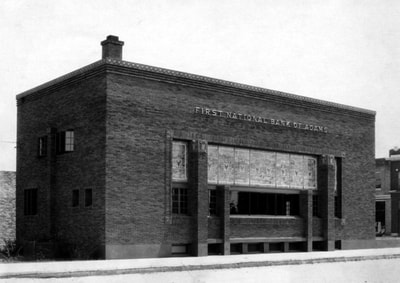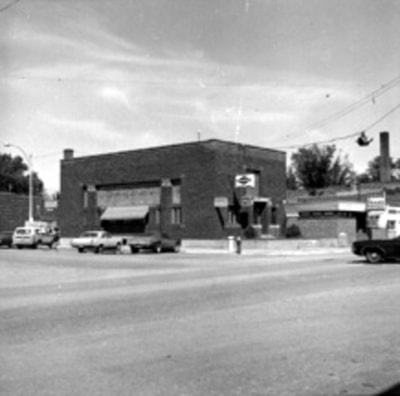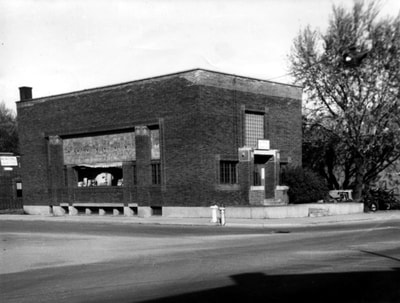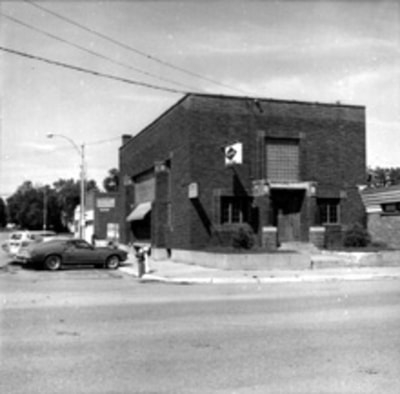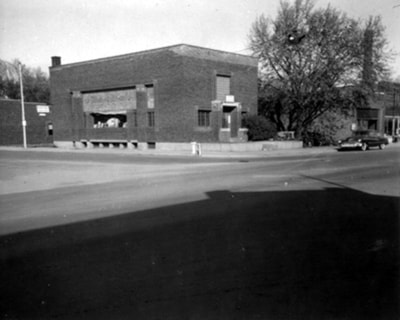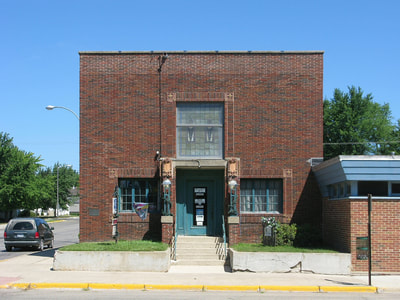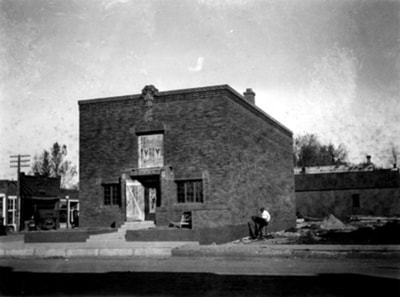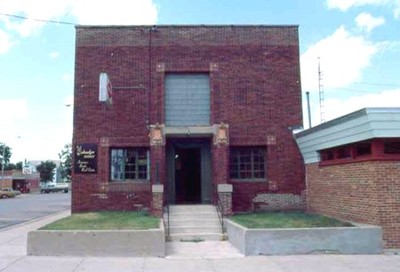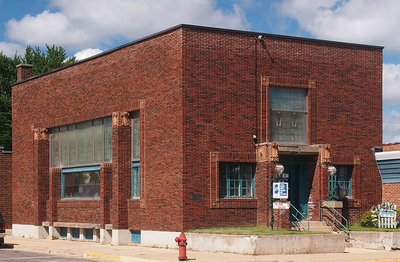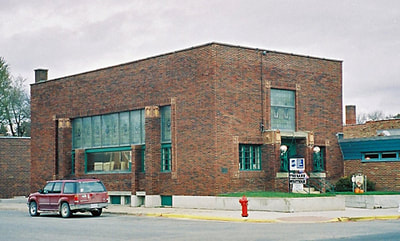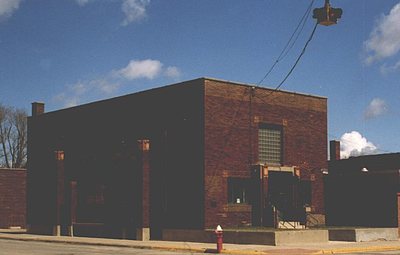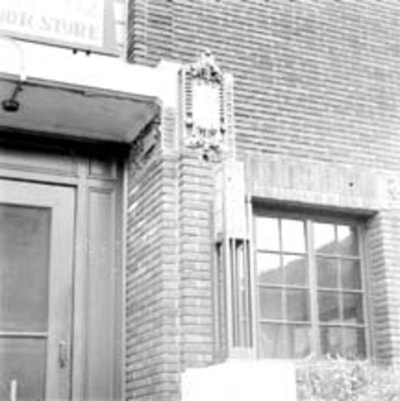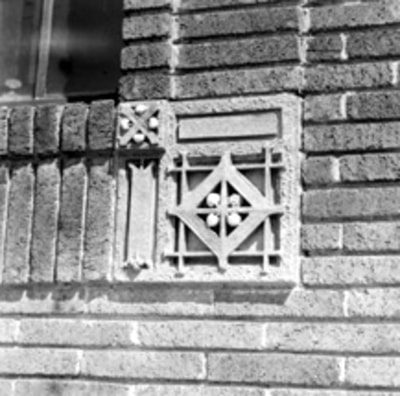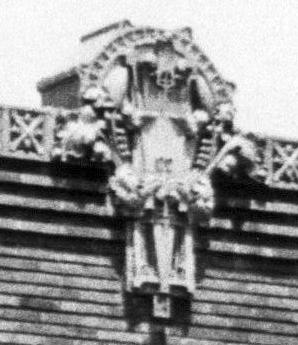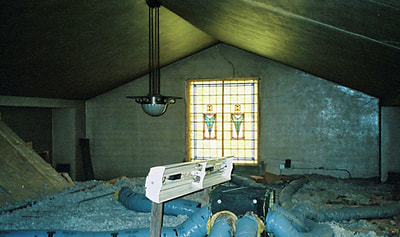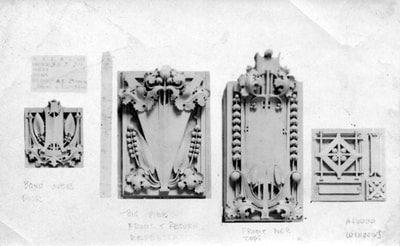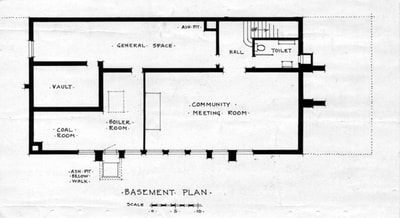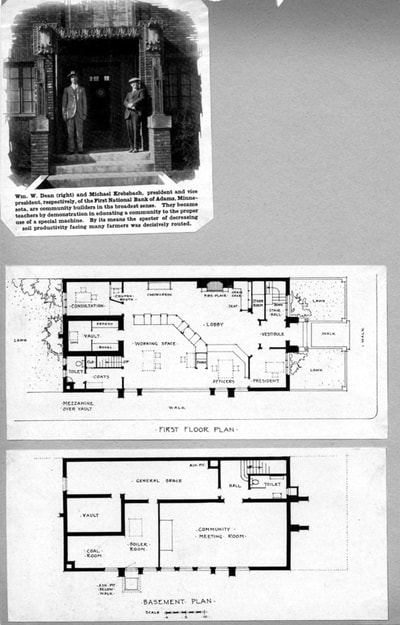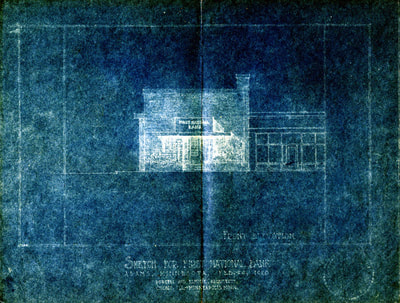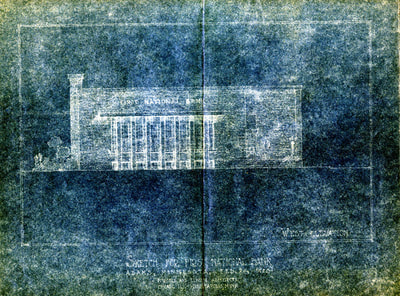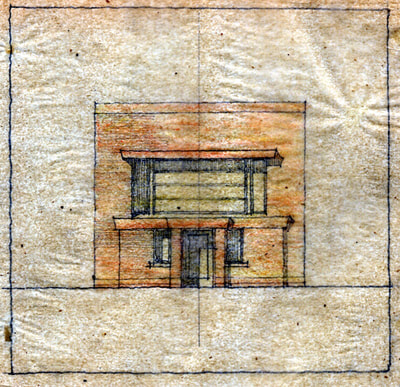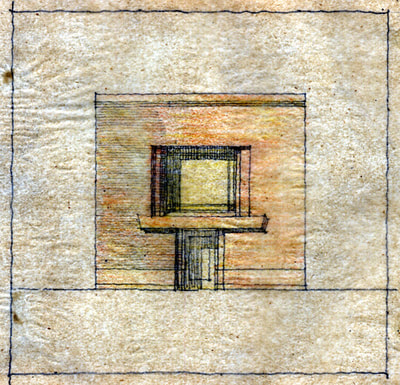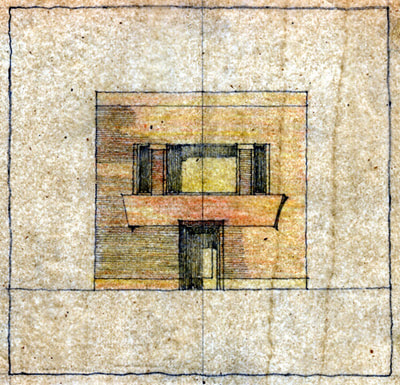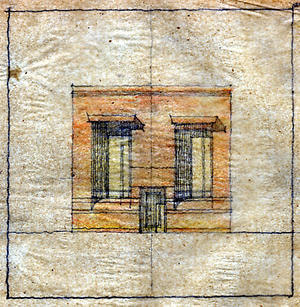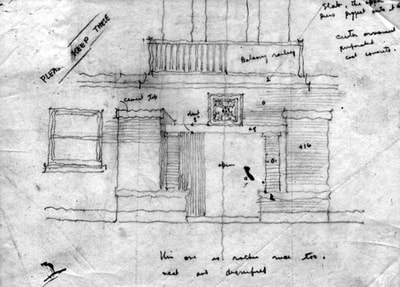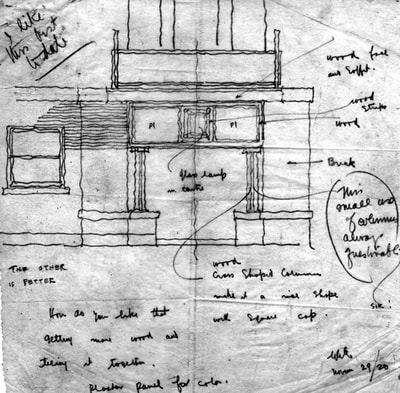First National Bank Building
Information from the application to be included in the National Register of Historic Places:
The First National Bank of Adams is a rectangular masonry building (60' x 30') facing south on Main Street (Highway #56) on the northeast corner of Fourth Street and Main at the principle intersection in downtown Adams. The bank has two stories, a full basement, and is faced in a rough-textured Oriental red Roman brick (supplied by the Belt Line Brick Co. of Minneapolis) accented with brick soldier courses and ornamental multi-colored glazed terra cotta. The brick walls are laid "with horizontal joints raked out and vertical joints brought up as close as the mortar permits," in the words of the architects. The front facade of the bank is set back from the sidewalk about 15 feet on a raised parterre composed of a small lawn, which greatly adds to the bank's character. The surrounding buildings are flush to the sidewalk.
The exterior of the building is strong, but simple in design. The front facade is symmetrical and is composed of a central entry with projecting stoops with wrought-iron lamp standards. The front door is flanked by projecting brick piers forming a portico with terra-cotta "capitals", terminating in a flat roof. Terra cotta was supplied by the American Terra Cotta and Ceramic Tile Company in Minneapolis. The horizontal terra cotta header above the portico was removed and replaced with metal flashing in 1947. Above the central door at the second floor is a large rectangular window centered vertically over the entrance. It originally had stained glass with a "V"-shaped chevron design, typical of Purcell and Elmslie motifs, but is now infilled with glass block. The original stained glass central window was sold by the city in 1953 to Dr. Paul Schneider for his new clinic west of the bank on Main Street. It remains there today. On either side of the front entry are three casement windows with small panes set in steel muntins. Soldier courses with multi-colored terra cotta insets at the corners (reminiscent of Louis Sullivan vegetative designs) frame the windows on the front facade and tie together the flanking casement windows and the large central second story window.
This general motif with projecting brick piers flanked by casement windows is repeated on the west side, the other principal facade, of the building. Fortunately, the large stained glass window is intact and is mounted above plain glass which helped to light the work area on the west side of the interior. Today this stained glass window is in poor condition. It is buckled, heaving, and needs immediate attention.
The building originally terminated in three courses of brick chamfering at the cornice, surmounted by a decorative terra cotta parapet on the south and west principal facades. A central cartouche of terra cotta measuring over 4* x 5* was mounted above the front entry on the south facade. According to the Purcell and Elmslie Papers (Job #399) in the Northwest Architectural Archives (University of Minnesota), the ornamental terra cotta was hollow and porous. It became filled with moisture which was carried down from the terra cotta into the brick work. Freezing and thawing broke the brick chamfering. The cornice and parapet deteriorated and necessitated replacing. The replacement was plain brick. No attempt was made to duplicate the original, unworkable, design. A wrought iron lamp standard is missing from the front stoop and the original brick stairways have been rebuilt in a slightly different configuration.
The interior of the building is in remarkably original condition, considering that the city of Adams has used the structure for a municipal liquor store since 1938 when the bank went into receivership. Inside the front doors is a small hallway with an oak coffered ceiling. To the right is a stairway leading down to a community room, designed as such, in the basement. To the left is the president's office, now rented out to an insurance agent. Double interior doors are oak inset with leaded glass. All the hardware in the building, including door hinges, is solid brass.
The major portion of the interior is devoted to the lobby and work room with a plastered gabled ceiling and custom designed chandeliers in brass with translucent globes. The customer lobby is fitted up with an oak settee and a fireplace inset with an oil painting. The corners of the fireplace are trimmed in Kasota stone. The floor is a dark reddish-brown quarry tile with marble mop boards. The work room is separated from the customer area by a Roman brick and fumed oak double-angled counter on the west side of the room. The teller’s cages were fitted with leaded plate glass tellers' windows in oak frames with brass grill work. The tellers' windows and part of the oak counter top has been removed to accommodate a freezer. The counter tops are oak with marble deal plates. The teller's drawers were fitted into compartments for bank business and are still intact. At the rear of the large room is the original 11,000 pound vault, doors leading to the rear exit, and a stairway up to the mezzanine overlooking the first floor and the vaulted ceiling. The mezzanine floor is oak and oak is used for the stairway access and trim.
In addition to the removal of the tellers' windows and part of the original oak counter, a false ceiling was installed in 1964 to conserve heat. The false ceiling cut from view the fireplace painting in half. The rest of the painting can be seen from the mezzanine intact above the 2 x 4s supporting the lowered ceiling. The original vaulted ceiling and chandeliers are intact above. In 1964, the north wall of the president's office was removed, doubling the size of that room so that it could be used for city council meetings. A wall on the west side behind the teller’s cages was removed. It originally created a small storage room on the west side of the bank. A new back door was also punched through the rear of the building by adapting a window in the meeting room below. Other than these alterations, the building is intact, although filled with liquor and beer (even the vault is used as liquor storage). The original stained glass window on the west side of the work room is done in blue, teal, purple, and light violet stained glass. Parts of this window are buckled and it needs immediate repair. Below the stained glass window is a band of clear glass which lights the work area. This glass was once shaded by a canvas awning which has since rotted away.
The First National Bank of Adams, 1917-24, was the last of four small banks designed by Purcell and Elmslie (students of Louis Sullivan), shortly before George Grant Elmslie left the firm in 1921. William Gray Purcell (1880-1965) worked for Sullivan for a short period in Chicago and established his own firm in Minneapolis and Chicago in 1906. George Grant Elmslie (1871-1952) joined the firm in 1909 after leaving Adler and Sullivan in Chicago. Elmslie left Purcell in 1921 to start his own firm and the successful collaboration of the two partners ceased. The Adams Bank was designed as a quality building with first-rate materials, which included a fireplace in the customer area and a painting by noted Chicago artist, John Warner Norton. The bank has also doubled as the village council chambers and was designed with a basement community room which is still used by civic groups to this day. The structure is also associated with William W. Dean and wife Sophronia Dean, and J. T. Schmidt, the first bankers in Adams, and the Krebsbach family of leading merchants in Adams.
William Dean, Sophronia Dean, and J.D. Schmidt were bankers in Northfield, Minnesota, before they moved to Adams and established the first private bank in the village in 1898. For some 30 years before, Adams was without a banking facility. In 1906, the Deans and Schmidt dissolved the private bank and established the First National Bank of Adams, with Schmidt as president and William Dean as cashier. Meanwhile, the Deans had established the First National Bank in Rose Creek, with Sophrona as president and their son, Warren, as cashier. Warren had learned the banking business in Adams from his parents. By the teens, Schmidt had sold out to the Deans to become the president of the National Bank of Northfield. Sophrona Dean then became the president of the Adams bank, a position she held until her death.
The Krebsbach family was also involved in the bank at Adams: Michael was vice-president, Arthur J. was assistant cashier, and John H. was on the board. The two Krebsbach brothers, Michael and John, were sons of Mathias and Susan Krebsbach, pioneer settlers to Mower County in 1857. Arthur J. was a son of John. Mathias and his wife settled in Adams and became pioneer merchants opening a general store. Mathias was the first president of the village of Adams, first postmaster of the area, and served on the village council. Both John and Michael were involved in their father's general store, held officer positions in the First National Bank of Adams, and ran a dry goods business in Adams. Michael was also a manager in a cooperative creamery which his brother John started in 1885. John later established a grain elevator in Adams which he ran for many years.
Aside from housing the municipal liquor store since 1938, the Adams bank was used for the village council meetings. In 1964, the north wall of the president's office on the first floor was removed, more than doubling the space, so it could be used more effectively as a council meeting room. The bank was also designed with a community room in the basement which is used to this day. Over the years it has housed the American Legion and other groups.
The architectural details of the Adams bank, such as the fireplace and painting, and the addition of the basement community room could well have been the result of Purcell and Elmslie's work for a woman client, Mrs. Sophronia Dean, president of the bank. Writing in his "parabiography" on the job in 1959, Purcell commented on the fireplace: "The fireplace was just an old 1880 front hall irrelevancy—should never have gone in." Nonetheless, the bank design was received well by the architecture world. It was featured in the Western Architect (Nov., 1927) and The Diebold News (1925). The painting over the fireplace is oil on canvas, depicting a lake scene with two canoeists. The water reflects distant mountains and the deep colors of the pine and hardwood forests. The upper half of painting is obscured, but undamaged, by the suspended ceiling installed in 1964. After the building was opened, the owners intended to have the artist return to paint a frieze across the front of the mezzanine wall, but the plan never bore fruit.
The painting was the work of John Warner Norton (1876-1934), noted Chicago artist, who was trained largely at the Art Institute of Chicago. Norton is noted for his murals, and left over 60 major works of importance. He received many awards, among which were the Harris bronze medal of the Art Institute of Chicago in 1926 and a gold medal for his murals from the Architectural League of New York in 1931. Two paintings, "Barbados" and "Light and Shadow," were placed in the permanent collection at the Art Institute of Chicago. He frequently collaborated with the architectural firms of Purcell and Elmslie and Holabird and Roche, creating works in harmony with the mood and architecture of the buildings they were to be displayed in. Among his major works are murals for the LaSalle Hotel in Chicago; the Ramsey County Court House in St. Paul; the Chicago Board of Trade; Notre Dame University in South Bend, Indiana; the Logan Museum in Beloit, Wisconsin; and the Jefferson County Courthouse in Birmingham, Alabama.
The building has attracted the attention of the Southland Area Arts Association. This group has published their research on the building and has plans to reinstall the missing front stained glass window. Nomination to the National Register is the first step in their restoration plans.
References
The Austin Daily Herald, November 12, 1924.
Curtiss-Wedge, Franklin, ed. The History of Mower County. (Chicago: H.C.
Cooper, Jr. and Co. 1911), pp. 611-612, 654-655.
The Diebold News (1925).
Gebhard, David and Tom Martinson. A Guide to the Architecture of Minnesota.
(Minneapolis: University of Minnesota Press, 1977), p. 254.
The Prairie School Review (vol. 2 #1), First Quarter, 1965.
The Progressive. Vol 1, #1 (Southland Area Arts Association), May, 1982.
Purcell and Elmslie Papers (Job #399), Northwest Architectural Archives,
University of Minnesota.
Western Architect, November, 1927.
The First National Bank of Adams is a rectangular masonry building (60' x 30') facing south on Main Street (Highway #56) on the northeast corner of Fourth Street and Main at the principle intersection in downtown Adams. The bank has two stories, a full basement, and is faced in a rough-textured Oriental red Roman brick (supplied by the Belt Line Brick Co. of Minneapolis) accented with brick soldier courses and ornamental multi-colored glazed terra cotta. The brick walls are laid "with horizontal joints raked out and vertical joints brought up as close as the mortar permits," in the words of the architects. The front facade of the bank is set back from the sidewalk about 15 feet on a raised parterre composed of a small lawn, which greatly adds to the bank's character. The surrounding buildings are flush to the sidewalk.
The exterior of the building is strong, but simple in design. The front facade is symmetrical and is composed of a central entry with projecting stoops with wrought-iron lamp standards. The front door is flanked by projecting brick piers forming a portico with terra-cotta "capitals", terminating in a flat roof. Terra cotta was supplied by the American Terra Cotta and Ceramic Tile Company in Minneapolis. The horizontal terra cotta header above the portico was removed and replaced with metal flashing in 1947. Above the central door at the second floor is a large rectangular window centered vertically over the entrance. It originally had stained glass with a "V"-shaped chevron design, typical of Purcell and Elmslie motifs, but is now infilled with glass block. The original stained glass central window was sold by the city in 1953 to Dr. Paul Schneider for his new clinic west of the bank on Main Street. It remains there today. On either side of the front entry are three casement windows with small panes set in steel muntins. Soldier courses with multi-colored terra cotta insets at the corners (reminiscent of Louis Sullivan vegetative designs) frame the windows on the front facade and tie together the flanking casement windows and the large central second story window.
This general motif with projecting brick piers flanked by casement windows is repeated on the west side, the other principal facade, of the building. Fortunately, the large stained glass window is intact and is mounted above plain glass which helped to light the work area on the west side of the interior. Today this stained glass window is in poor condition. It is buckled, heaving, and needs immediate attention.
The building originally terminated in three courses of brick chamfering at the cornice, surmounted by a decorative terra cotta parapet on the south and west principal facades. A central cartouche of terra cotta measuring over 4* x 5* was mounted above the front entry on the south facade. According to the Purcell and Elmslie Papers (Job #399) in the Northwest Architectural Archives (University of Minnesota), the ornamental terra cotta was hollow and porous. It became filled with moisture which was carried down from the terra cotta into the brick work. Freezing and thawing broke the brick chamfering. The cornice and parapet deteriorated and necessitated replacing. The replacement was plain brick. No attempt was made to duplicate the original, unworkable, design. A wrought iron lamp standard is missing from the front stoop and the original brick stairways have been rebuilt in a slightly different configuration.
The interior of the building is in remarkably original condition, considering that the city of Adams has used the structure for a municipal liquor store since 1938 when the bank went into receivership. Inside the front doors is a small hallway with an oak coffered ceiling. To the right is a stairway leading down to a community room, designed as such, in the basement. To the left is the president's office, now rented out to an insurance agent. Double interior doors are oak inset with leaded glass. All the hardware in the building, including door hinges, is solid brass.
The major portion of the interior is devoted to the lobby and work room with a plastered gabled ceiling and custom designed chandeliers in brass with translucent globes. The customer lobby is fitted up with an oak settee and a fireplace inset with an oil painting. The corners of the fireplace are trimmed in Kasota stone. The floor is a dark reddish-brown quarry tile with marble mop boards. The work room is separated from the customer area by a Roman brick and fumed oak double-angled counter on the west side of the room. The teller’s cages were fitted with leaded plate glass tellers' windows in oak frames with brass grill work. The tellers' windows and part of the oak counter top has been removed to accommodate a freezer. The counter tops are oak with marble deal plates. The teller's drawers were fitted into compartments for bank business and are still intact. At the rear of the large room is the original 11,000 pound vault, doors leading to the rear exit, and a stairway up to the mezzanine overlooking the first floor and the vaulted ceiling. The mezzanine floor is oak and oak is used for the stairway access and trim.
In addition to the removal of the tellers' windows and part of the original oak counter, a false ceiling was installed in 1964 to conserve heat. The false ceiling cut from view the fireplace painting in half. The rest of the painting can be seen from the mezzanine intact above the 2 x 4s supporting the lowered ceiling. The original vaulted ceiling and chandeliers are intact above. In 1964, the north wall of the president's office was removed, doubling the size of that room so that it could be used for city council meetings. A wall on the west side behind the teller’s cages was removed. It originally created a small storage room on the west side of the bank. A new back door was also punched through the rear of the building by adapting a window in the meeting room below. Other than these alterations, the building is intact, although filled with liquor and beer (even the vault is used as liquor storage). The original stained glass window on the west side of the work room is done in blue, teal, purple, and light violet stained glass. Parts of this window are buckled and it needs immediate repair. Below the stained glass window is a band of clear glass which lights the work area. This glass was once shaded by a canvas awning which has since rotted away.
The First National Bank of Adams, 1917-24, was the last of four small banks designed by Purcell and Elmslie (students of Louis Sullivan), shortly before George Grant Elmslie left the firm in 1921. William Gray Purcell (1880-1965) worked for Sullivan for a short period in Chicago and established his own firm in Minneapolis and Chicago in 1906. George Grant Elmslie (1871-1952) joined the firm in 1909 after leaving Adler and Sullivan in Chicago. Elmslie left Purcell in 1921 to start his own firm and the successful collaboration of the two partners ceased. The Adams Bank was designed as a quality building with first-rate materials, which included a fireplace in the customer area and a painting by noted Chicago artist, John Warner Norton. The bank has also doubled as the village council chambers and was designed with a basement community room which is still used by civic groups to this day. The structure is also associated with William W. Dean and wife Sophronia Dean, and J. T. Schmidt, the first bankers in Adams, and the Krebsbach family of leading merchants in Adams.
William Dean, Sophronia Dean, and J.D. Schmidt were bankers in Northfield, Minnesota, before they moved to Adams and established the first private bank in the village in 1898. For some 30 years before, Adams was without a banking facility. In 1906, the Deans and Schmidt dissolved the private bank and established the First National Bank of Adams, with Schmidt as president and William Dean as cashier. Meanwhile, the Deans had established the First National Bank in Rose Creek, with Sophrona as president and their son, Warren, as cashier. Warren had learned the banking business in Adams from his parents. By the teens, Schmidt had sold out to the Deans to become the president of the National Bank of Northfield. Sophrona Dean then became the president of the Adams bank, a position she held until her death.
The Krebsbach family was also involved in the bank at Adams: Michael was vice-president, Arthur J. was assistant cashier, and John H. was on the board. The two Krebsbach brothers, Michael and John, were sons of Mathias and Susan Krebsbach, pioneer settlers to Mower County in 1857. Arthur J. was a son of John. Mathias and his wife settled in Adams and became pioneer merchants opening a general store. Mathias was the first president of the village of Adams, first postmaster of the area, and served on the village council. Both John and Michael were involved in their father's general store, held officer positions in the First National Bank of Adams, and ran a dry goods business in Adams. Michael was also a manager in a cooperative creamery which his brother John started in 1885. John later established a grain elevator in Adams which he ran for many years.
Aside from housing the municipal liquor store since 1938, the Adams bank was used for the village council meetings. In 1964, the north wall of the president's office on the first floor was removed, more than doubling the space, so it could be used more effectively as a council meeting room. The bank was also designed with a community room in the basement which is used to this day. Over the years it has housed the American Legion and other groups.
The architectural details of the Adams bank, such as the fireplace and painting, and the addition of the basement community room could well have been the result of Purcell and Elmslie's work for a woman client, Mrs. Sophronia Dean, president of the bank. Writing in his "parabiography" on the job in 1959, Purcell commented on the fireplace: "The fireplace was just an old 1880 front hall irrelevancy—should never have gone in." Nonetheless, the bank design was received well by the architecture world. It was featured in the Western Architect (Nov., 1927) and The Diebold News (1925). The painting over the fireplace is oil on canvas, depicting a lake scene with two canoeists. The water reflects distant mountains and the deep colors of the pine and hardwood forests. The upper half of painting is obscured, but undamaged, by the suspended ceiling installed in 1964. After the building was opened, the owners intended to have the artist return to paint a frieze across the front of the mezzanine wall, but the plan never bore fruit.
The painting was the work of John Warner Norton (1876-1934), noted Chicago artist, who was trained largely at the Art Institute of Chicago. Norton is noted for his murals, and left over 60 major works of importance. He received many awards, among which were the Harris bronze medal of the Art Institute of Chicago in 1926 and a gold medal for his murals from the Architectural League of New York in 1931. Two paintings, "Barbados" and "Light and Shadow," were placed in the permanent collection at the Art Institute of Chicago. He frequently collaborated with the architectural firms of Purcell and Elmslie and Holabird and Roche, creating works in harmony with the mood and architecture of the buildings they were to be displayed in. Among his major works are murals for the LaSalle Hotel in Chicago; the Ramsey County Court House in St. Paul; the Chicago Board of Trade; Notre Dame University in South Bend, Indiana; the Logan Museum in Beloit, Wisconsin; and the Jefferson County Courthouse in Birmingham, Alabama.
The building has attracted the attention of the Southland Area Arts Association. This group has published their research on the building and has plans to reinstall the missing front stained glass window. Nomination to the National Register is the first step in their restoration plans.
References
The Austin Daily Herald, November 12, 1924.
Curtiss-Wedge, Franklin, ed. The History of Mower County. (Chicago: H.C.
Cooper, Jr. and Co. 1911), pp. 611-612, 654-655.
The Diebold News (1925).
Gebhard, David and Tom Martinson. A Guide to the Architecture of Minnesota.
(Minneapolis: University of Minnesota Press, 1977), p. 254.
The Prairie School Review (vol. 2 #1), First Quarter, 1965.
The Progressive. Vol 1, #1 (Southland Area Arts Association), May, 1982.
Purcell and Elmslie Papers (Job #399), Northwest Architectural Archives,
University of Minnesota.
Western Architect, November, 1927.
